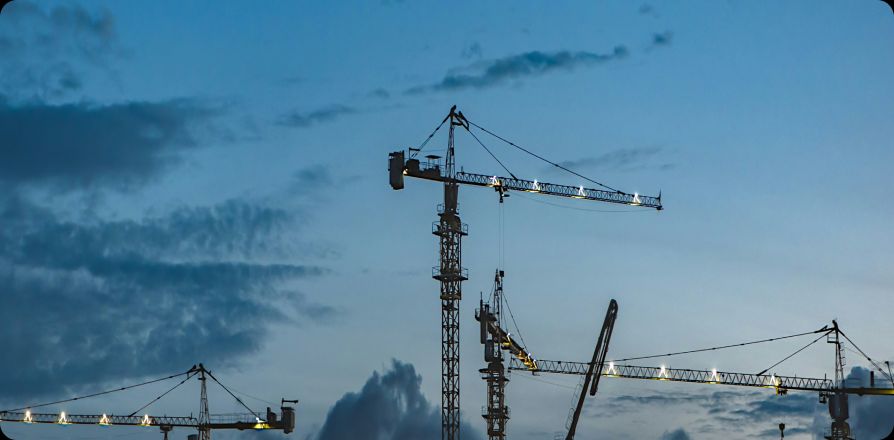
At our building company, we will provide complete architectural services - creative imagination, technical skills, and substantial information in the areas of beauty and functionality. Our architectural solutions can satisfy needs for interior and exterior design and ensure that each project will be beautiful, functional, and suitable for its environment.p>
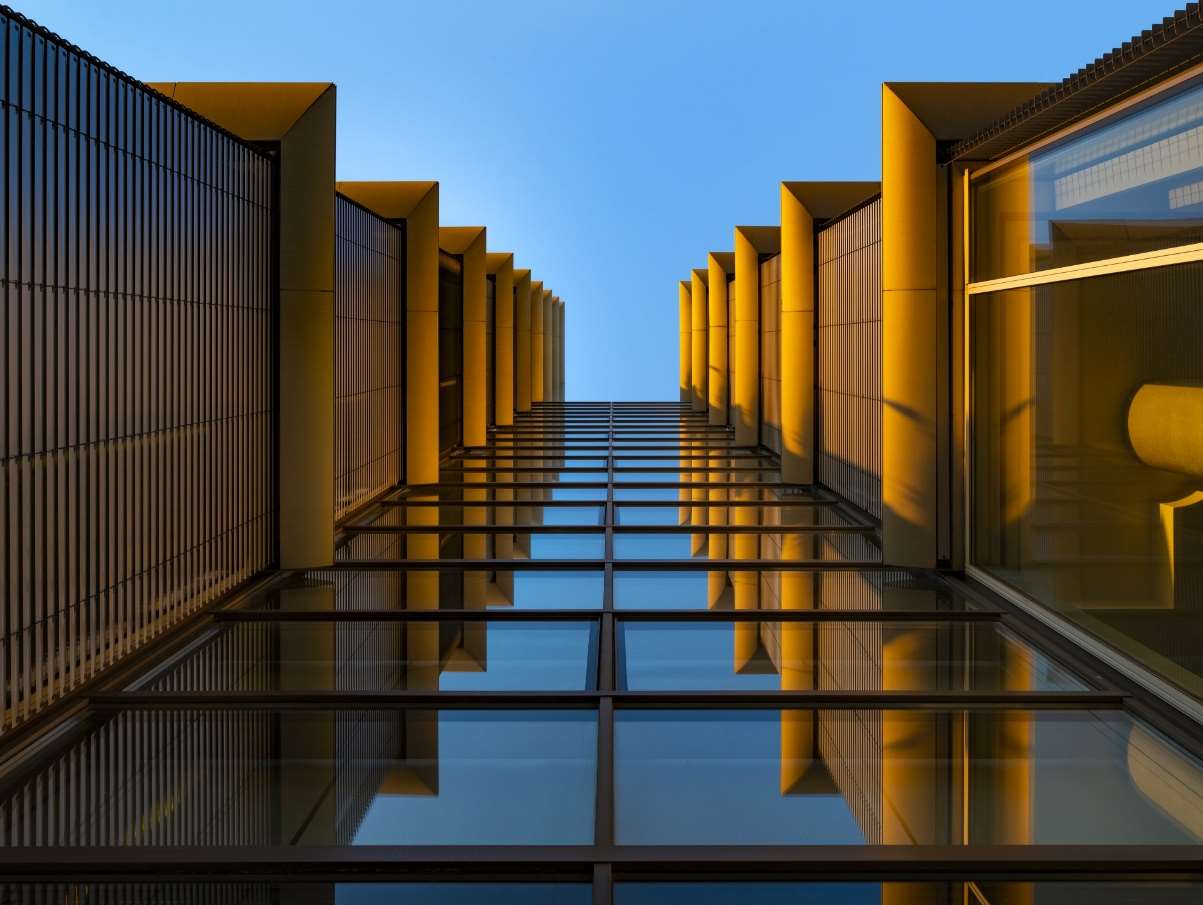
During our architectural services, we shall employ several fundamental design principles that will serve to improve each project. Thus, buildings and spaces designed will be useful, attractive, environment-friendly, and fit their surroundings.
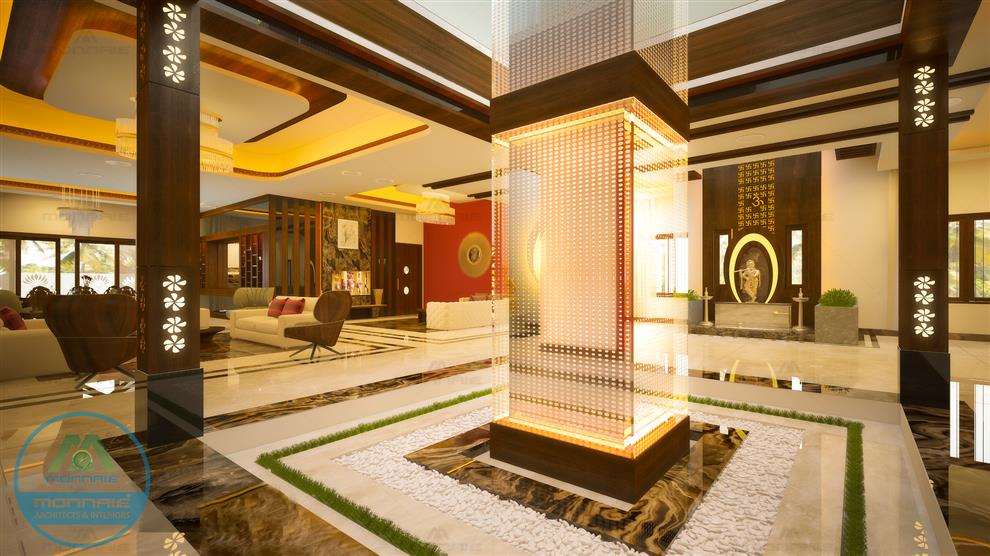
Boundary Survey: A boundary survey should be used to define the precise limits of any piece of land, one of which is fundamental for ownership of the property, development, and resolving disputes.
At our company, we specialize in many types of architectural services tailored to the specific needs of each different sector. We will offer quality designs within each of the domains to ensure that every project is a success and suited for its environment.
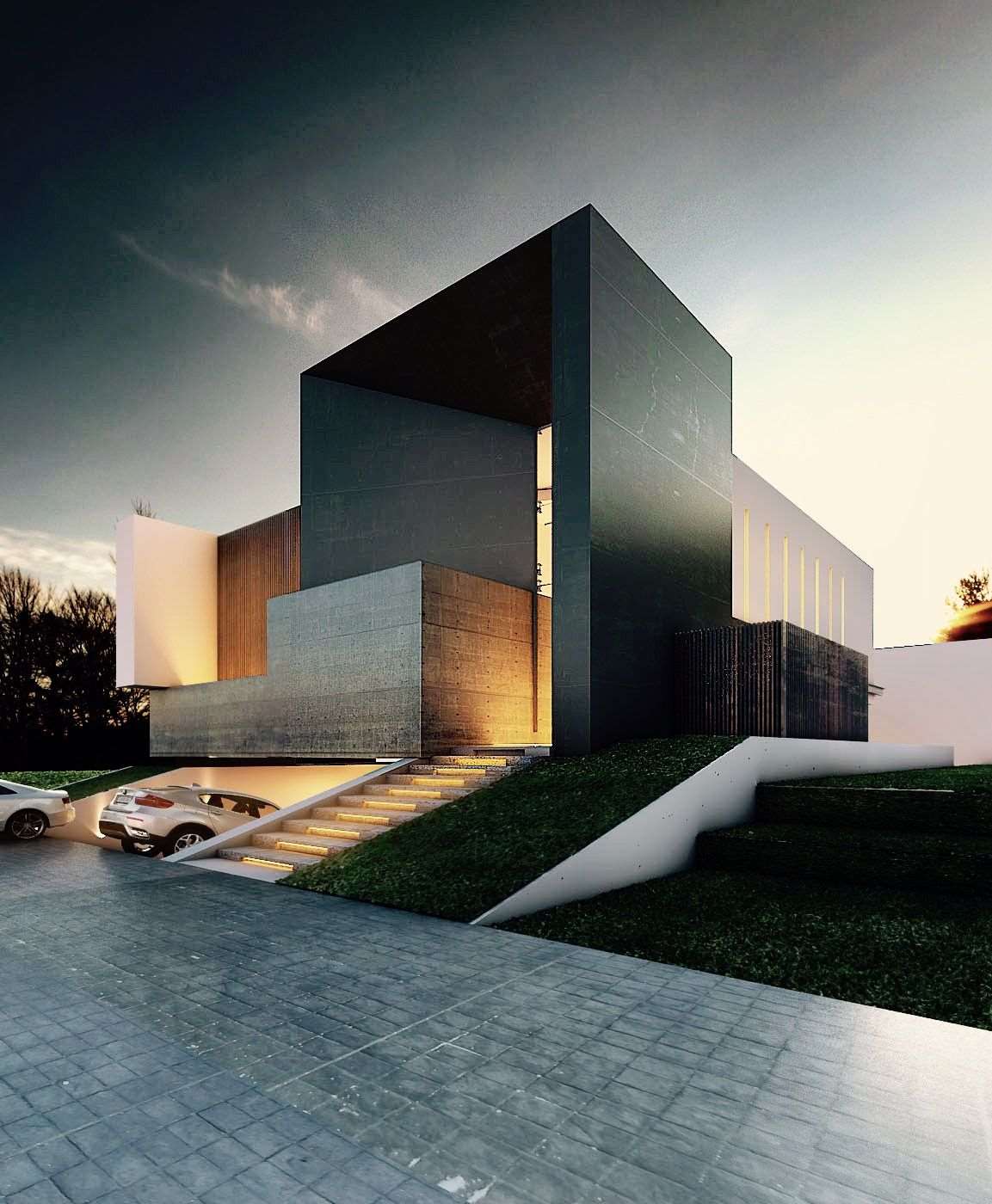
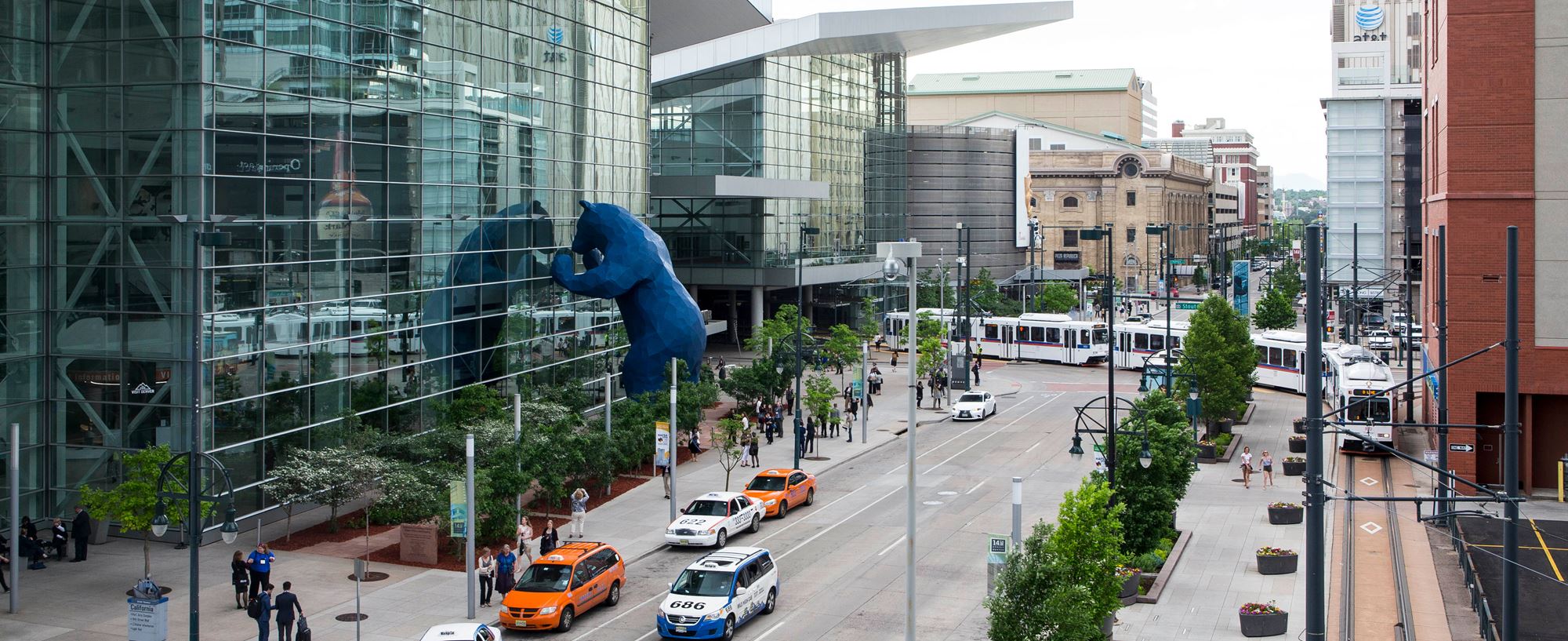
We will design public buildings, such as schools, hospitals, and government offices. These must be constructed to serve the needs of a community; they must be accessible, safe, and durable enough to last long.
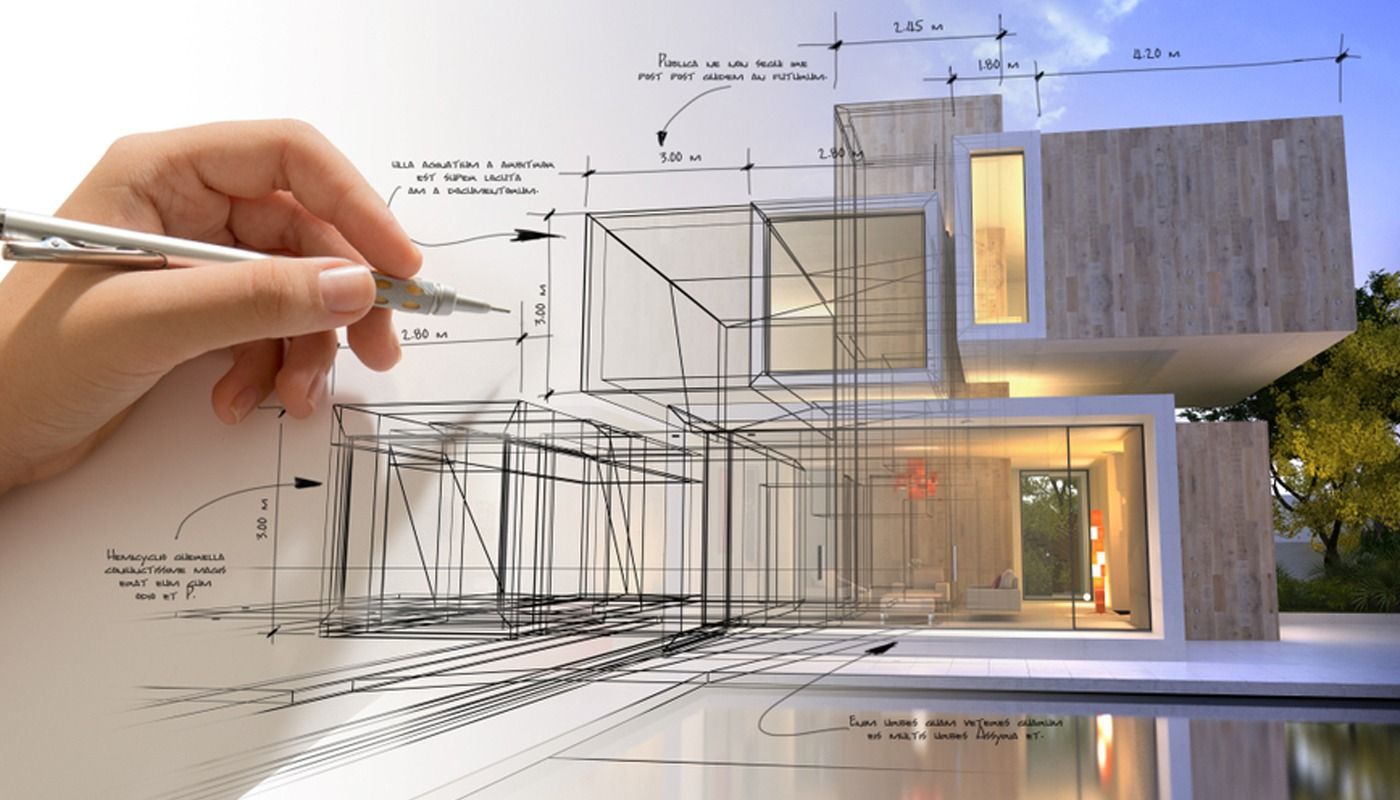
Through a clear architectural process, we will be able to ensure that the creation of high-quality and useful designs is produced, from the initial idea to the final construction.
Main Components :